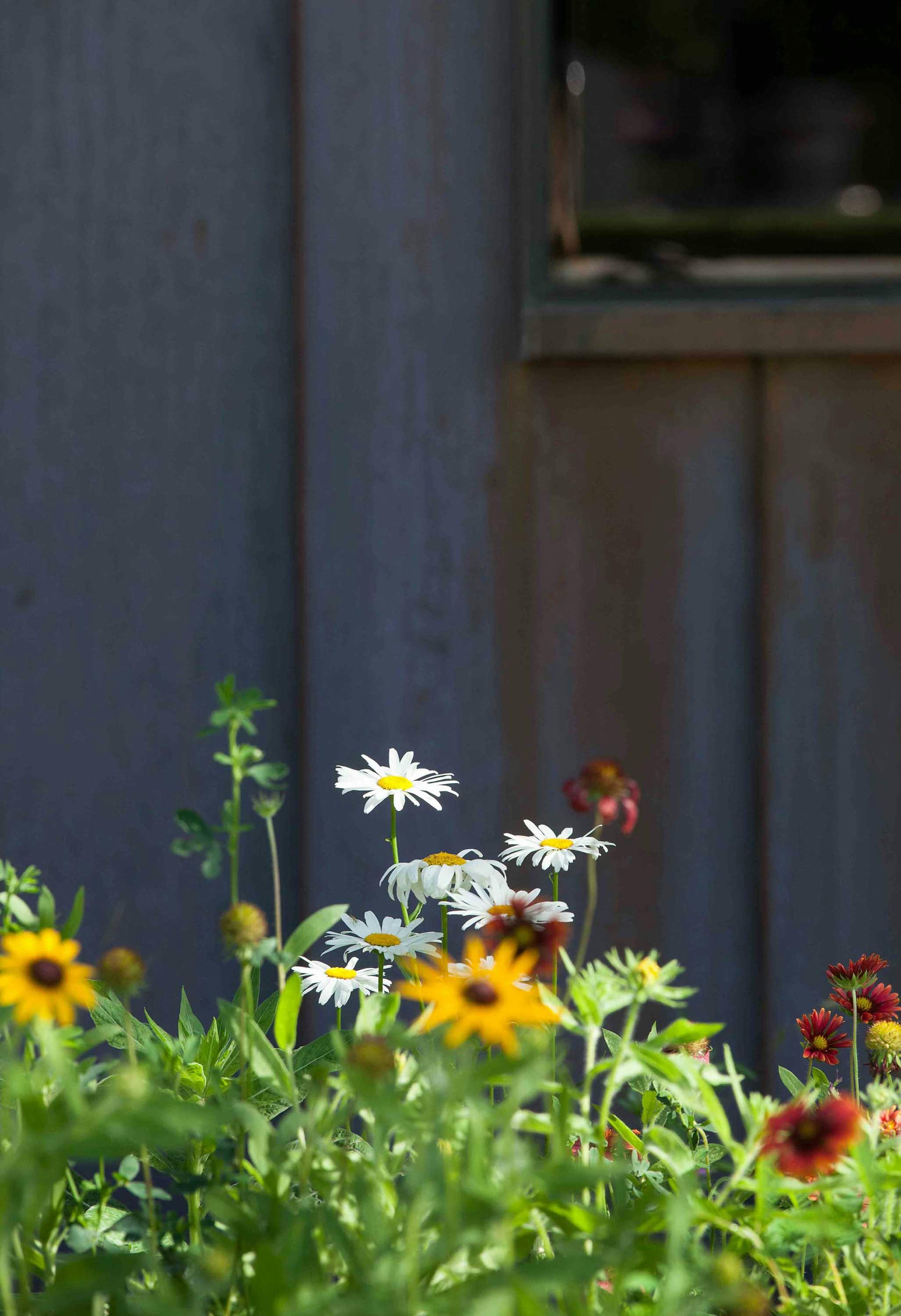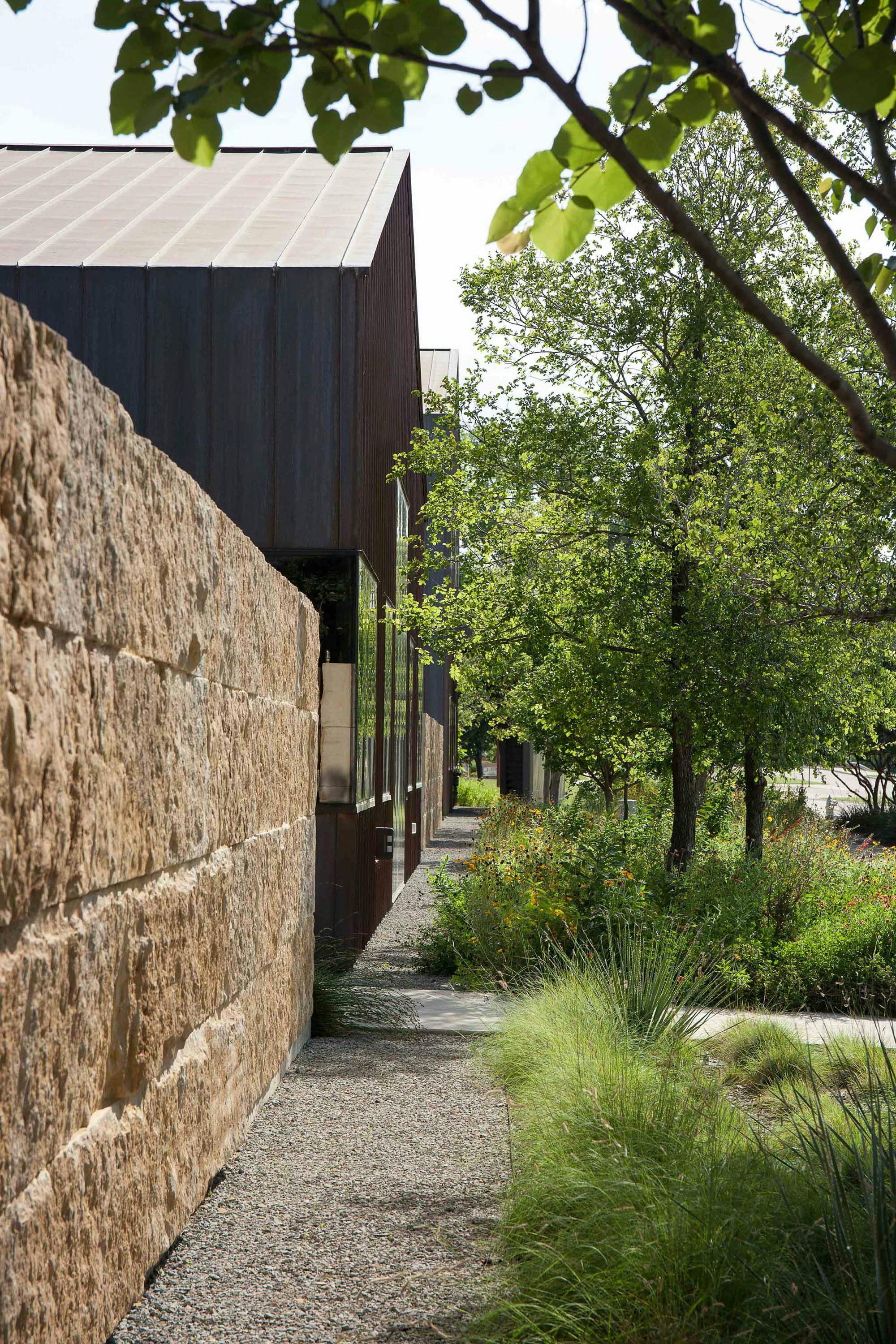
Clearfork - R4 Foundation
R4 Foundation's Clearfork campus design seeks to interpret the environmental history of the Edwards Ranch that once extended into this area of Fort Worth.
Conceived as a tightly knit urban "campground" for the client, this family office and wellness campus is composed of three copper-clad buildings, linked by carefully programmed outdoor spaces. In collaboration with the architect, Hocker helped master plan the site to take optimal advantage of the native stands of cedar elm and hawthorn trees. Regionally sourced limestone block walls provide both privacy to the internal spaces of the site and screening for the mechanical systems of the buildings. A perimeter landscape of native wildflowers, grasses, cacti and reforested trees blends the concise geometric architecture into the site with a strong nod to the native Cross Timbers and Blackland Prairies of the former ranch.
Architect





Other archivums

