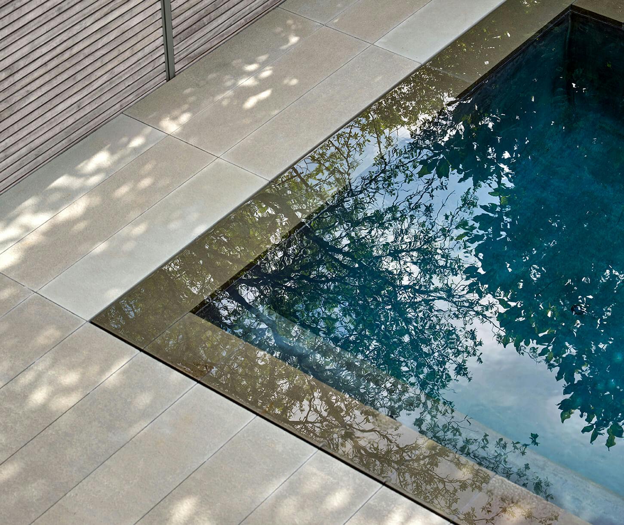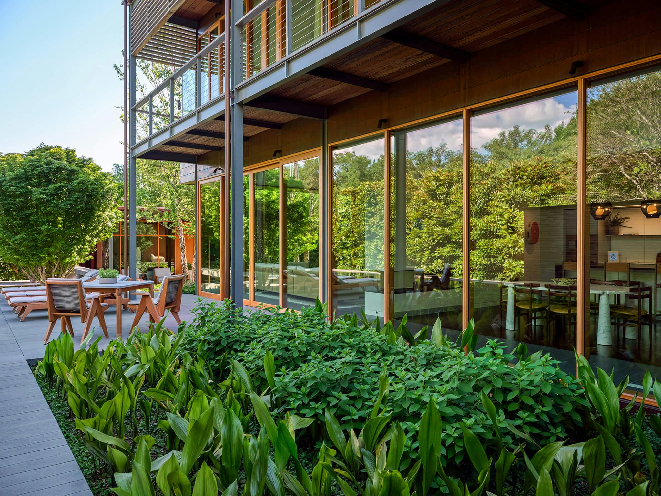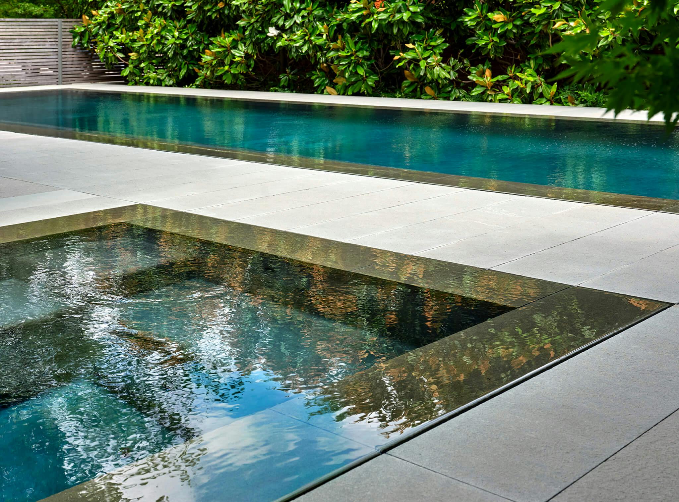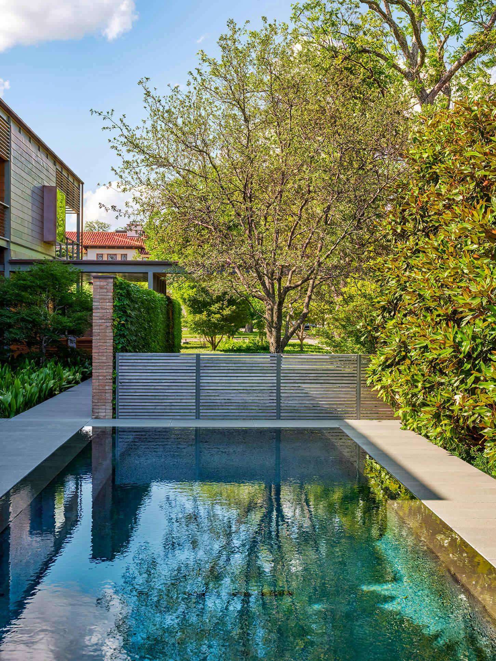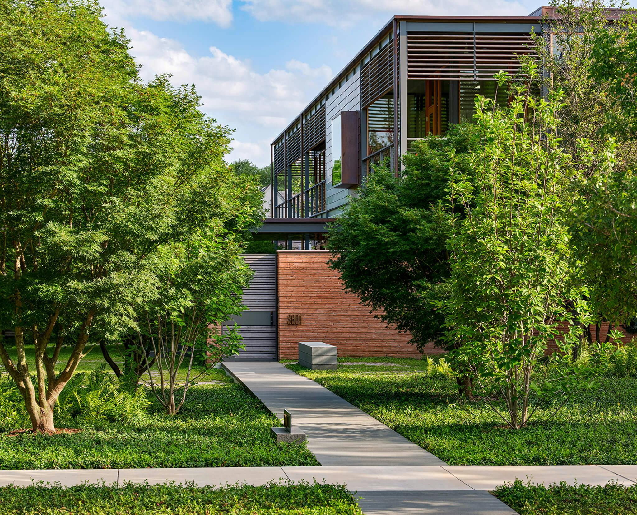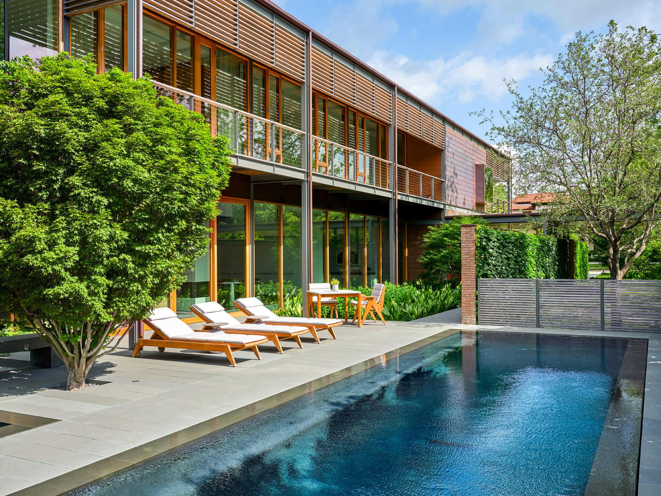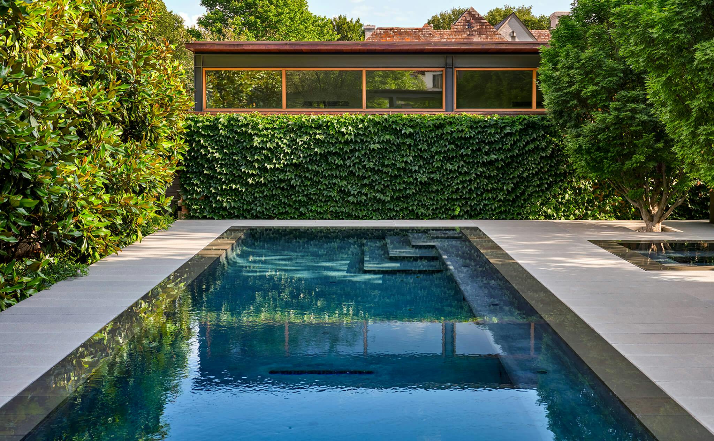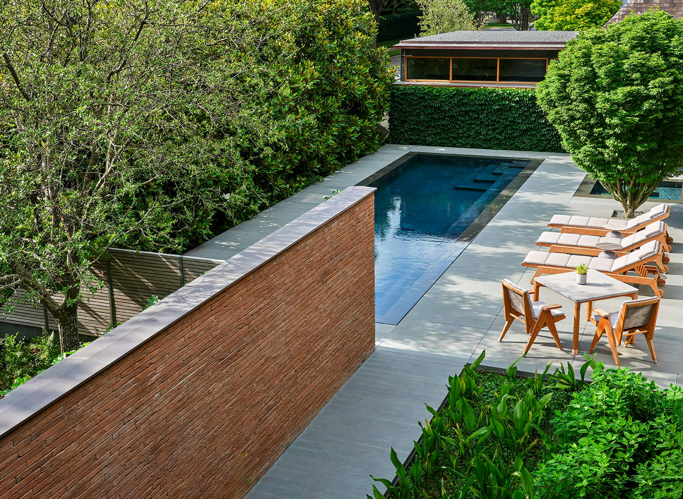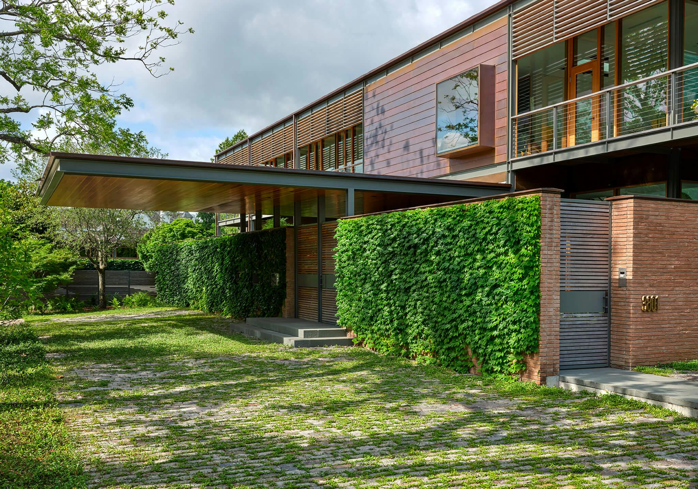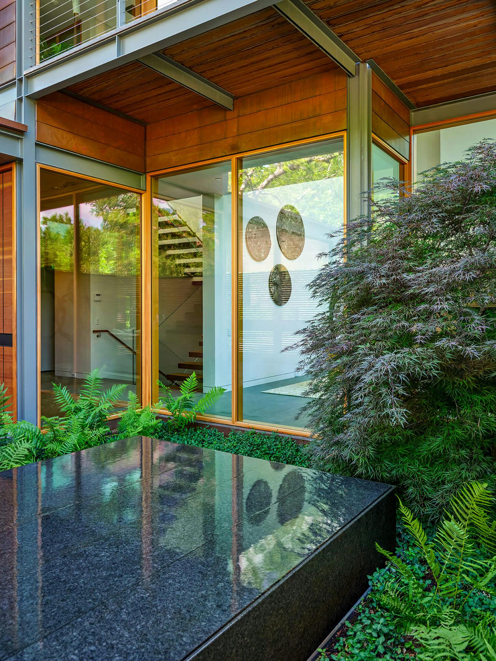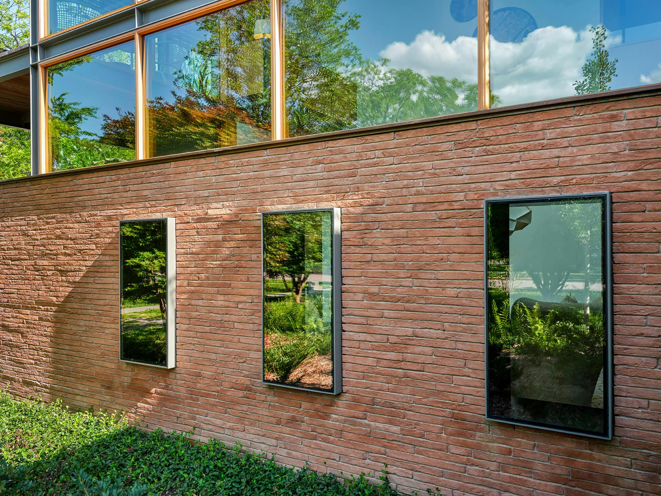
Miramar
Landscape provides a foreground that allows this new home to disappear into its surroundings as if it has been there for years.
Miramar House features dual public facades facing each street of its intersected location, one welcoming pedestrians, the other vehicles. Heavy planting in the front and side yards, along with vertical green on the courtyard walls, conceal the very transparent house beyond. Within the perimeter enclosure a private pool and spa are nestled into a courtyard. A guest house is separated from the main house, allowing for an adjacent but lower garden featuring seating, a fire feature, sloped woodland planting, boulders, and river birch trees, truly creating a world apart from the surrounding neighborhood and city.
Architect
Interior Design
Contractor
Photographer
Location
Dallas, Tx








Other projects
