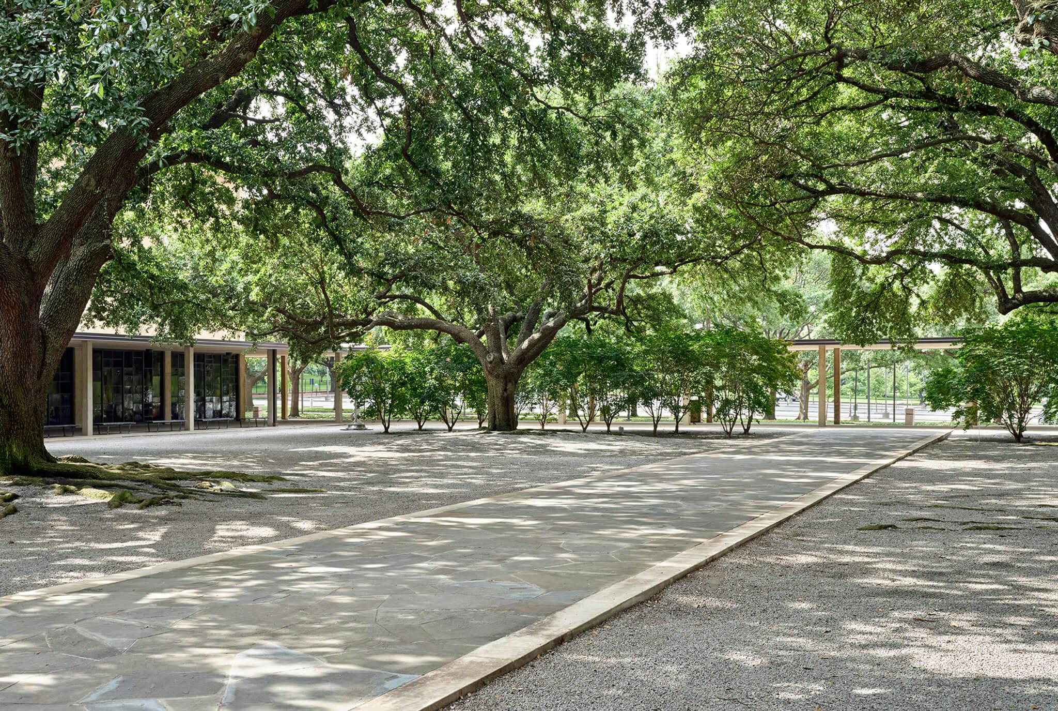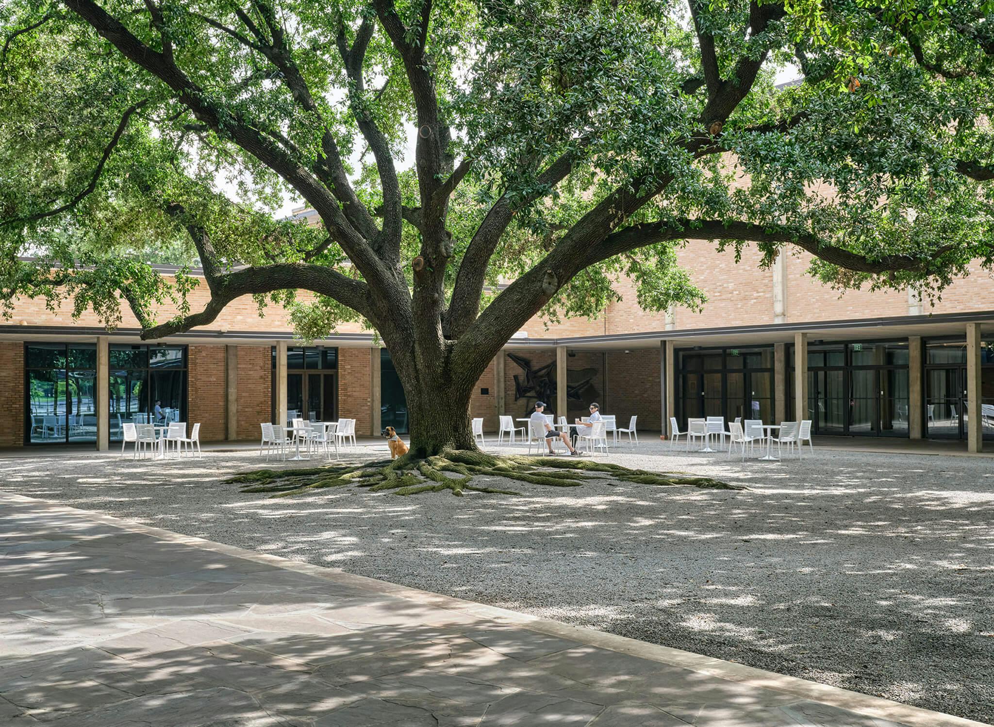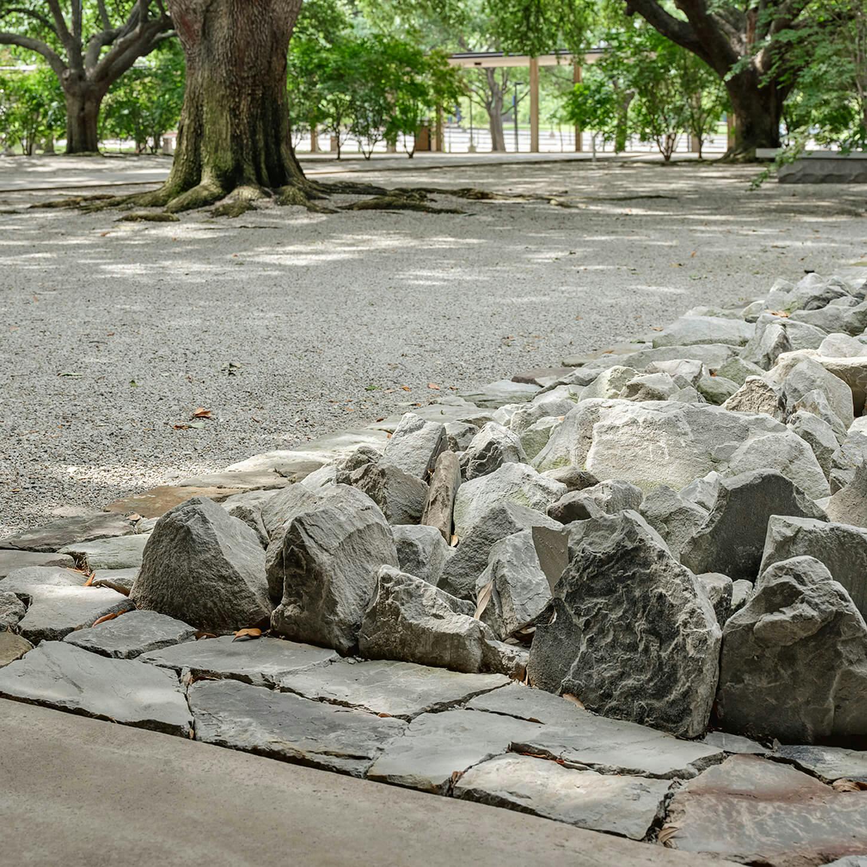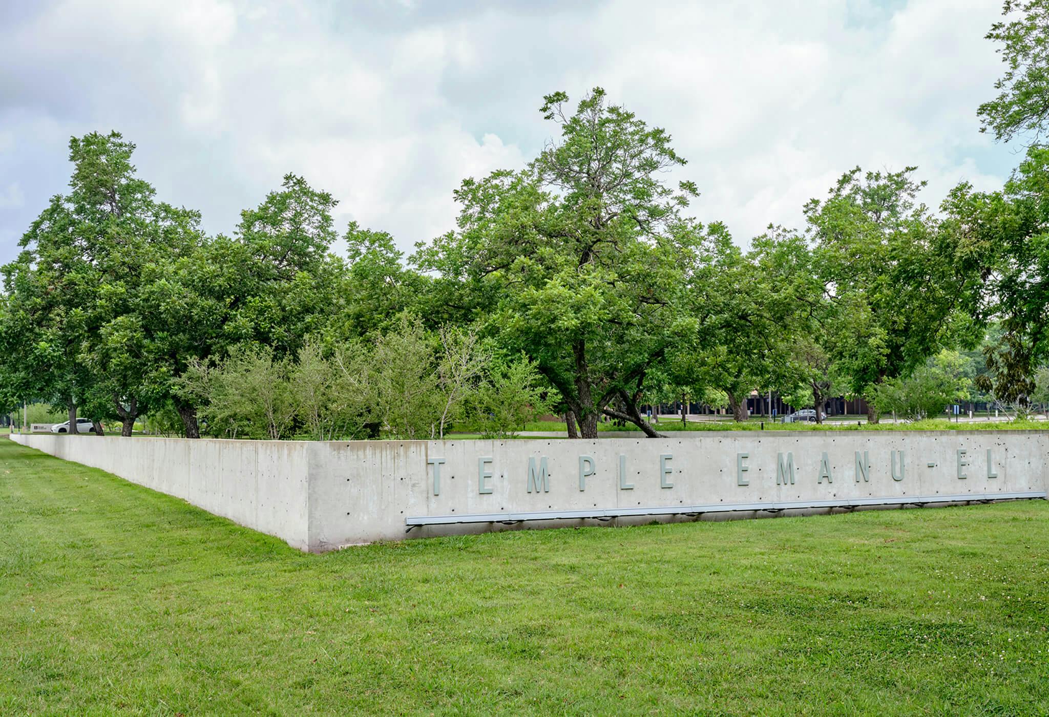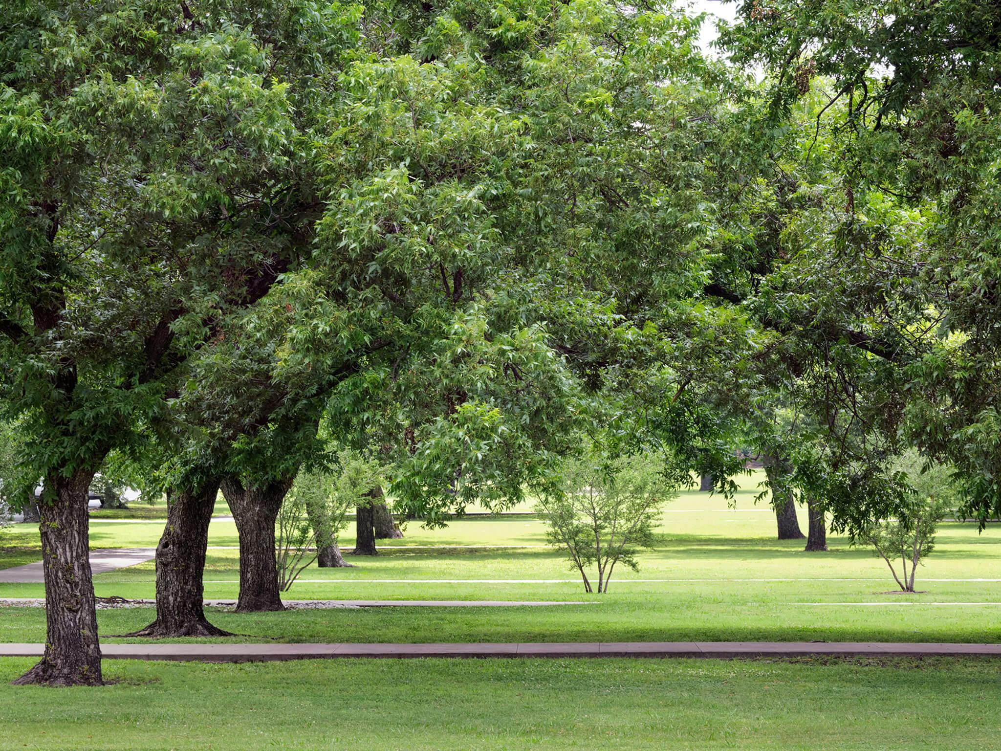
Temple Emanu-El
New landscape throughout existing and re-designed spaces enhance this historic campus and ensure the Temple's commitment to resilient sustainability for generations to come.
Temple Emanu-El, first established in 1875, was reinforced as the heart of the Jewish community of Dallas with its current campus in 1957. The original campus was designed by famed modernist architects Howard Meyer and Max Sandfield and has been expanded in three phases since its original inception. The most recent expansion, first conceived in a 2008 campus master plan, offered modern, more sustainable updates for the 19-acre site. The updates include new and renovated buildings, as well as re-designed and adjusted site elements, intended to foster connectivity and social interaction among the members. A focus on restoration and reclamation within the landscape spaces prevails throughout. The original canopy of pecans, live oaks, and red oaks, laid out in a strict grid that extended from the architecture, was supplemented with other native and adaptive trees, including Texas persimmon, yaupon holly, saucer magnolia, and ginkgos. The lengthy project was finally realized in 2016.
Architects
Howard Meyer and
Max Sandfield
Architect, Stern Chapel
Photographer
Location
Dallas, Tx






Other projects
