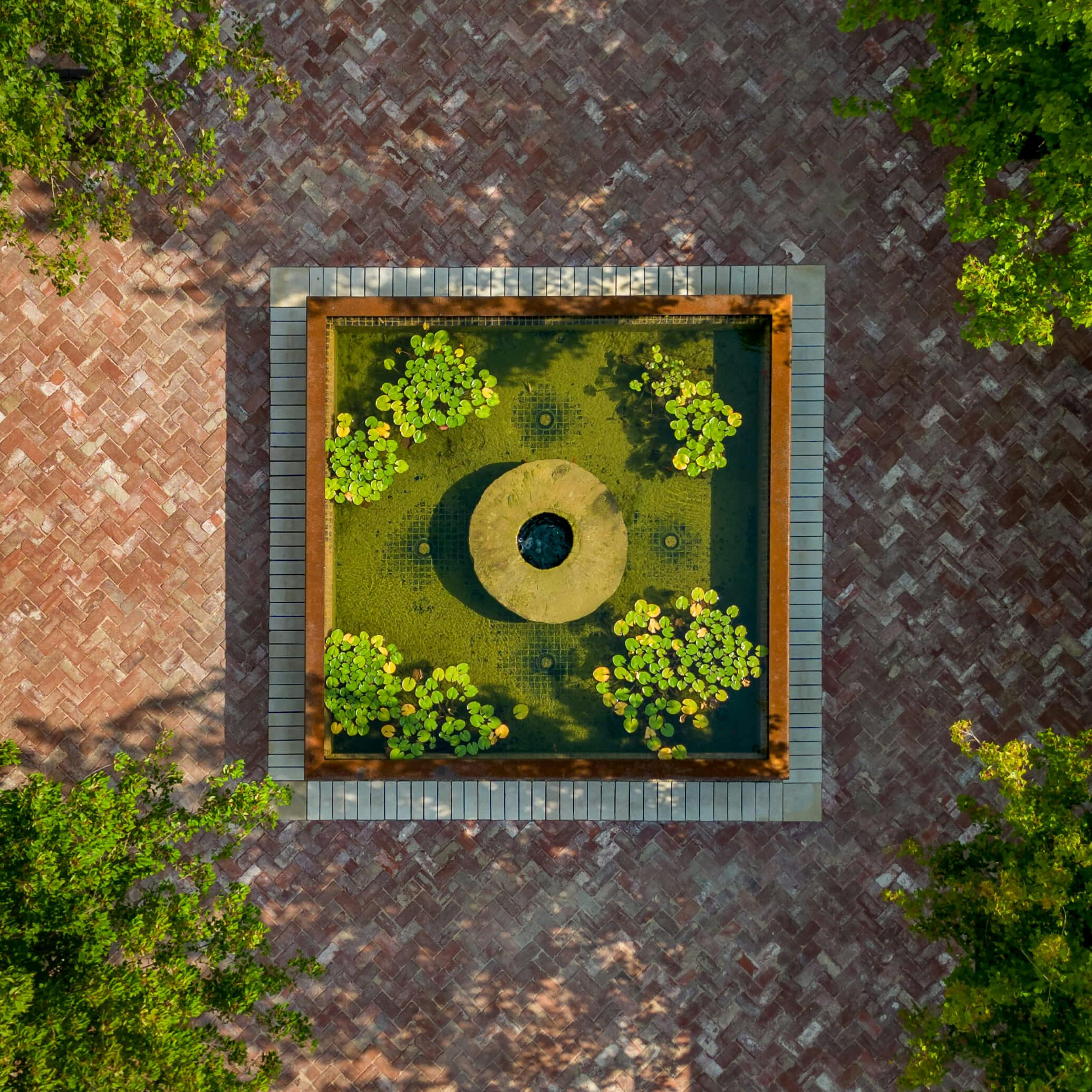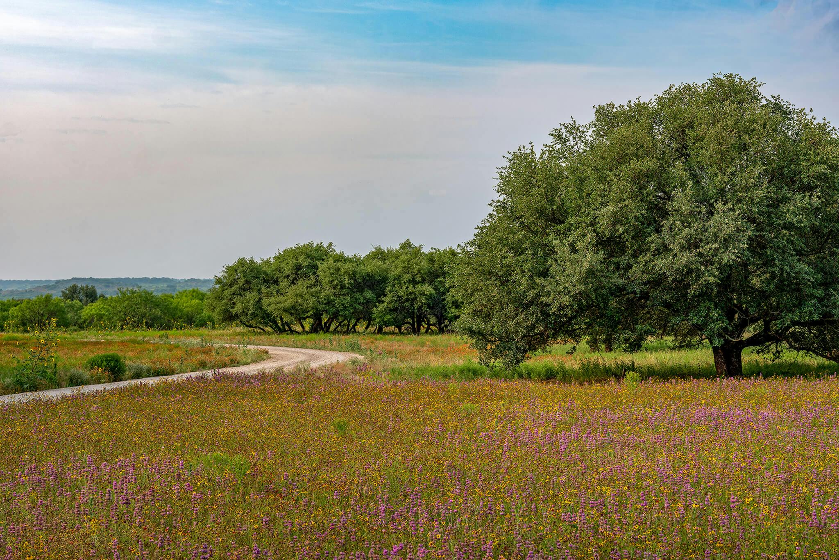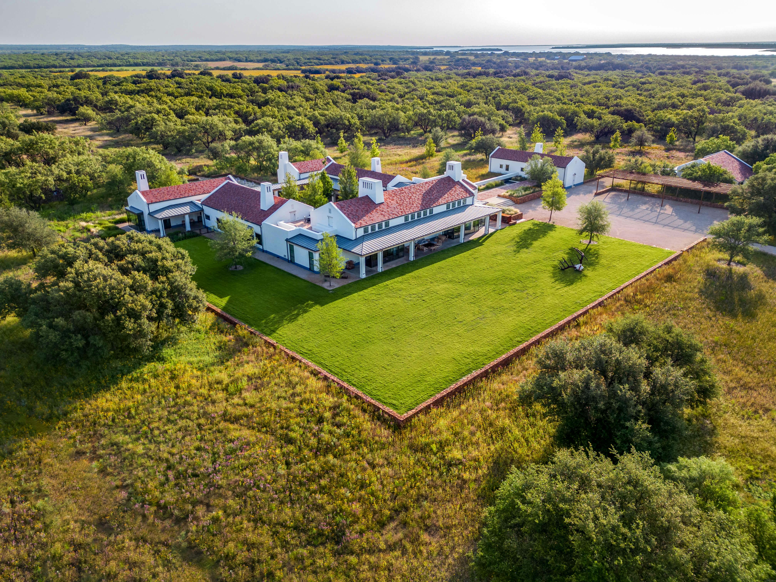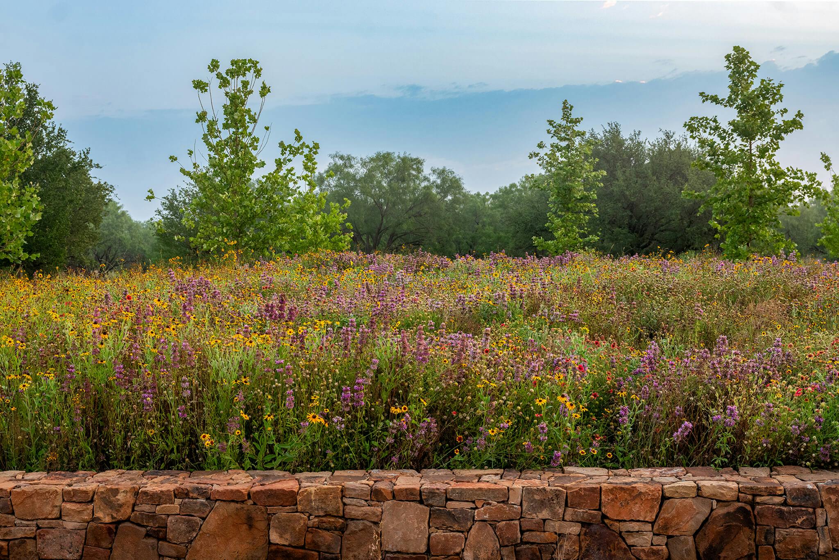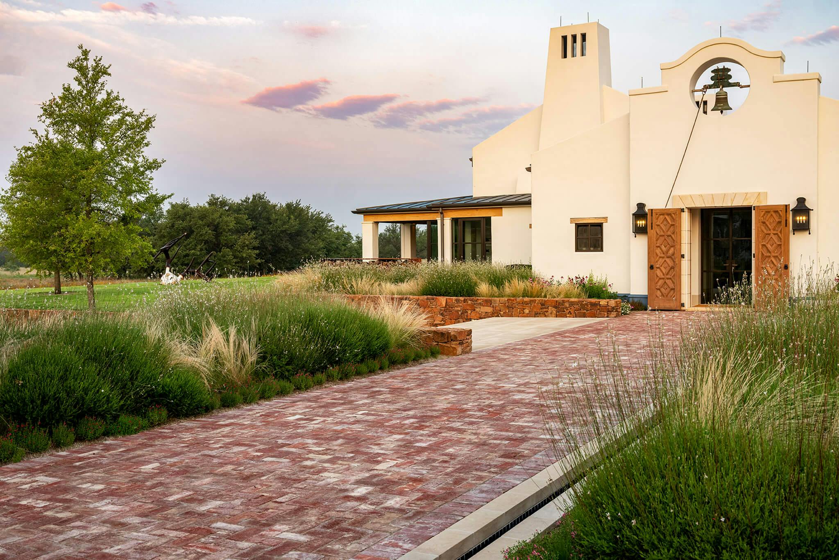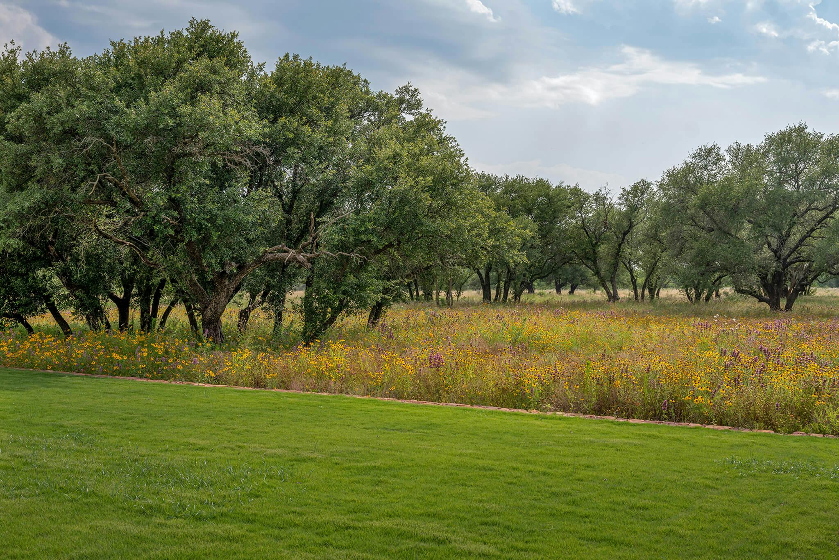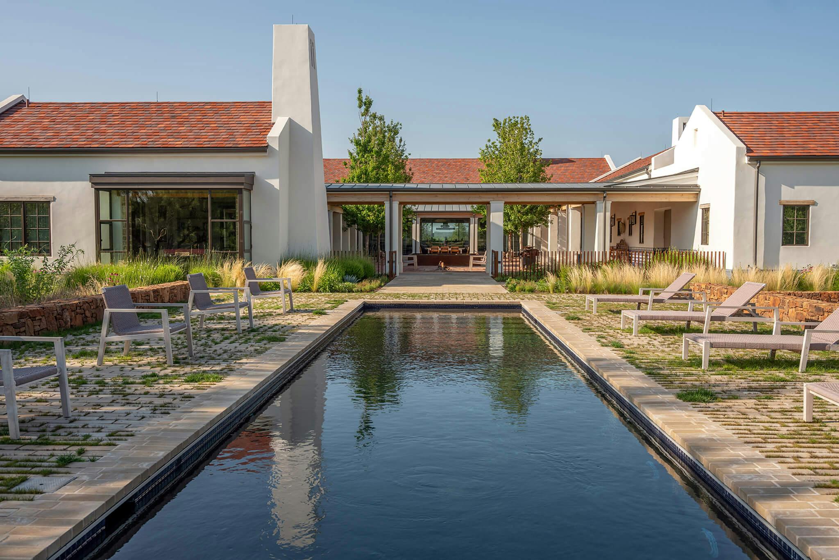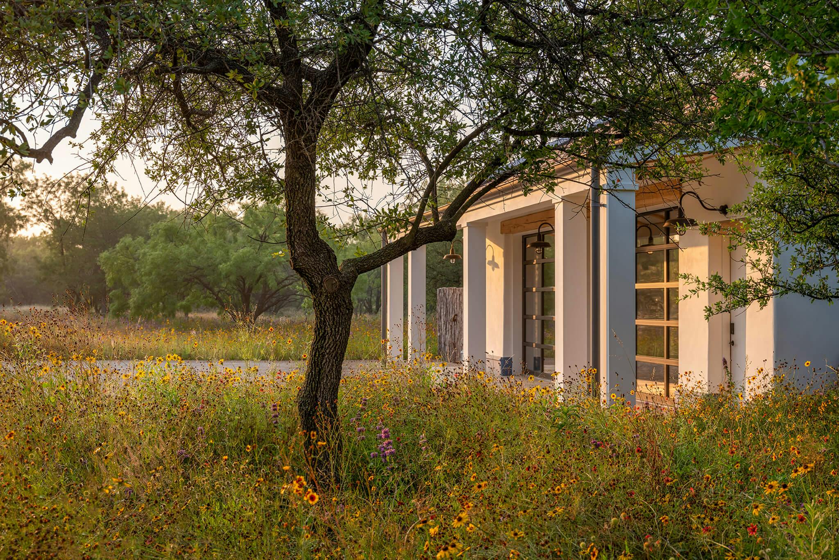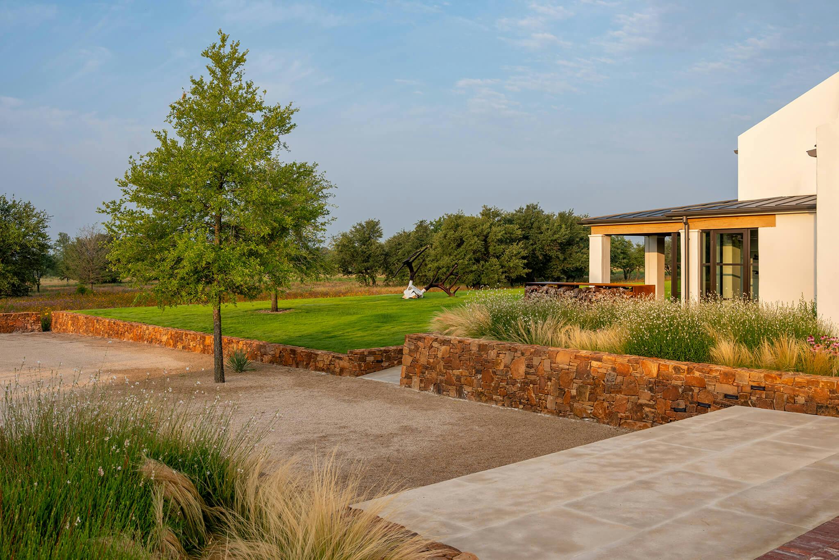
West Texas Ranch
This master planned ranch headquarters yields a legacy second home as the first phase of development at this West Texas site.
The Ranch is located in West Texas where the “Cook Shack” serves as the first phase of this legacy project, a ranch headquarters on an approximate 20-acre parcel within the bounds of the larger expanse. Hocker worked with the client and design team to carefully site the building and its supporting structures harmoniously on the land, preserving significant escarpment live oak and mesquite trees and enhancing views. Design elements include a stone wall motor court, an entry court featuring a biological fountain, an orthogonal swimming pool that directs the perspective view through an intentional clearing, and a stone ha-ha wall that holds the manicured zone near the house on a plinth above the pasture beyond. Native and limited adaptive plantings that thrive in the semi-arid alkaline soils of the region were used throughout, both for ease of maintenance and long-term viability.
Architect
Interior Design
Constructor
Photographer
Location
West Texas





Other projects
