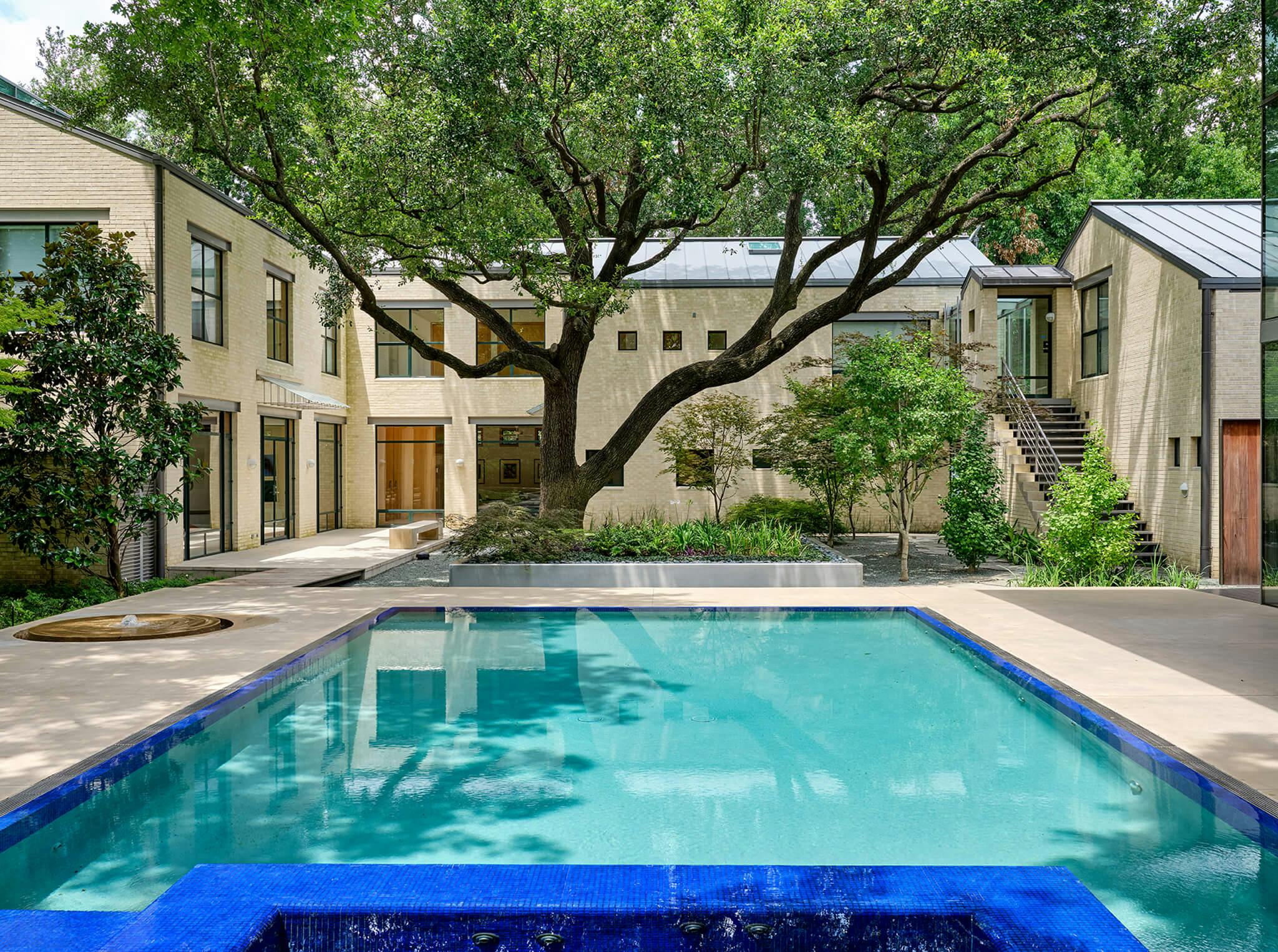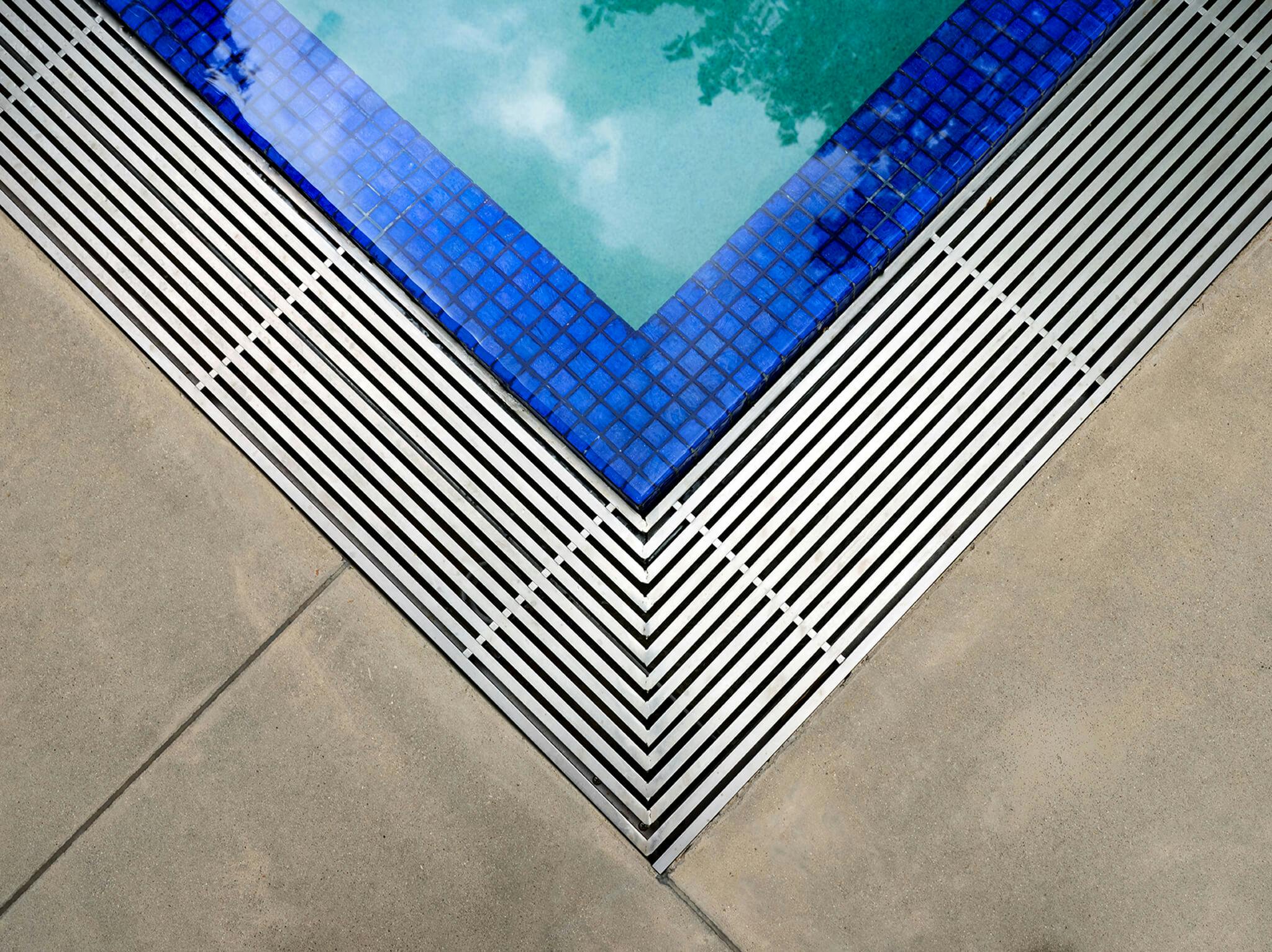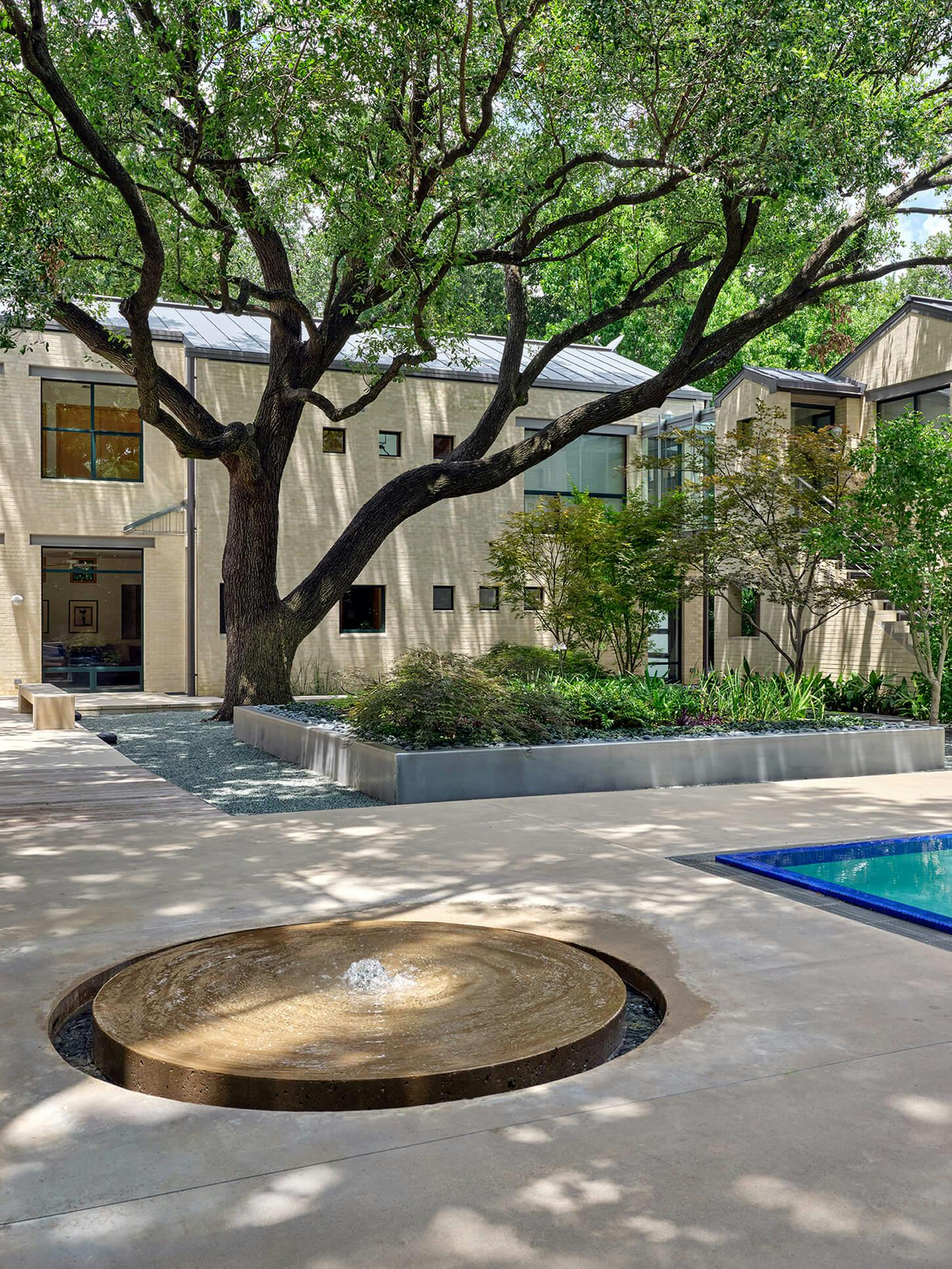
House in a Garden
A 2010 ASLA award winner, this early Hocker project was slightly re-envisioned in recent years, establishing the client's dedication to maintaining and enhancing the project's design.
The House in a Garden project was refreshed in 2018 to better connect the original home to the primary entertainment spaces created by the studio and pool, first devised in 2006. From the original design, a concrete sunning deck extends from the interior space of the studio, framing the blue pool. A water feature cast into the concrete deck provides subtle noise to mitigate any distractions from beyond the garden walls. Ipé decking along one end of the pool compliments the pool house façade and creates a visual cue into the garden. Stepping down from the pool deck, large stone slabs become paths throughout the site, terminating at and encircling a fire pit. A six-foot high, opaque screening wall created from a stainless steel gabion-inspired cage filled with blue recycled glass slag offers a sculptural element separating private and public spaces; it provides a blue glow at night. A new transitional space better transitions from the main home to this entertainment area through a series of aggregate paths and raised kitchen and perennial planters, held by artfully-executed stainless steel walls.
Architect, Studio and Pool House
Architect, House
Photographer
Location
Dallas, Tx








Other projects





